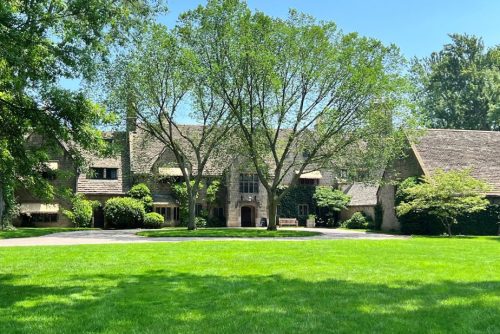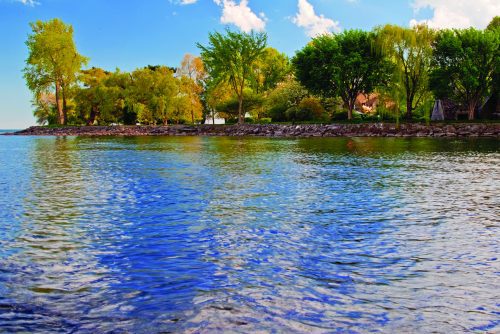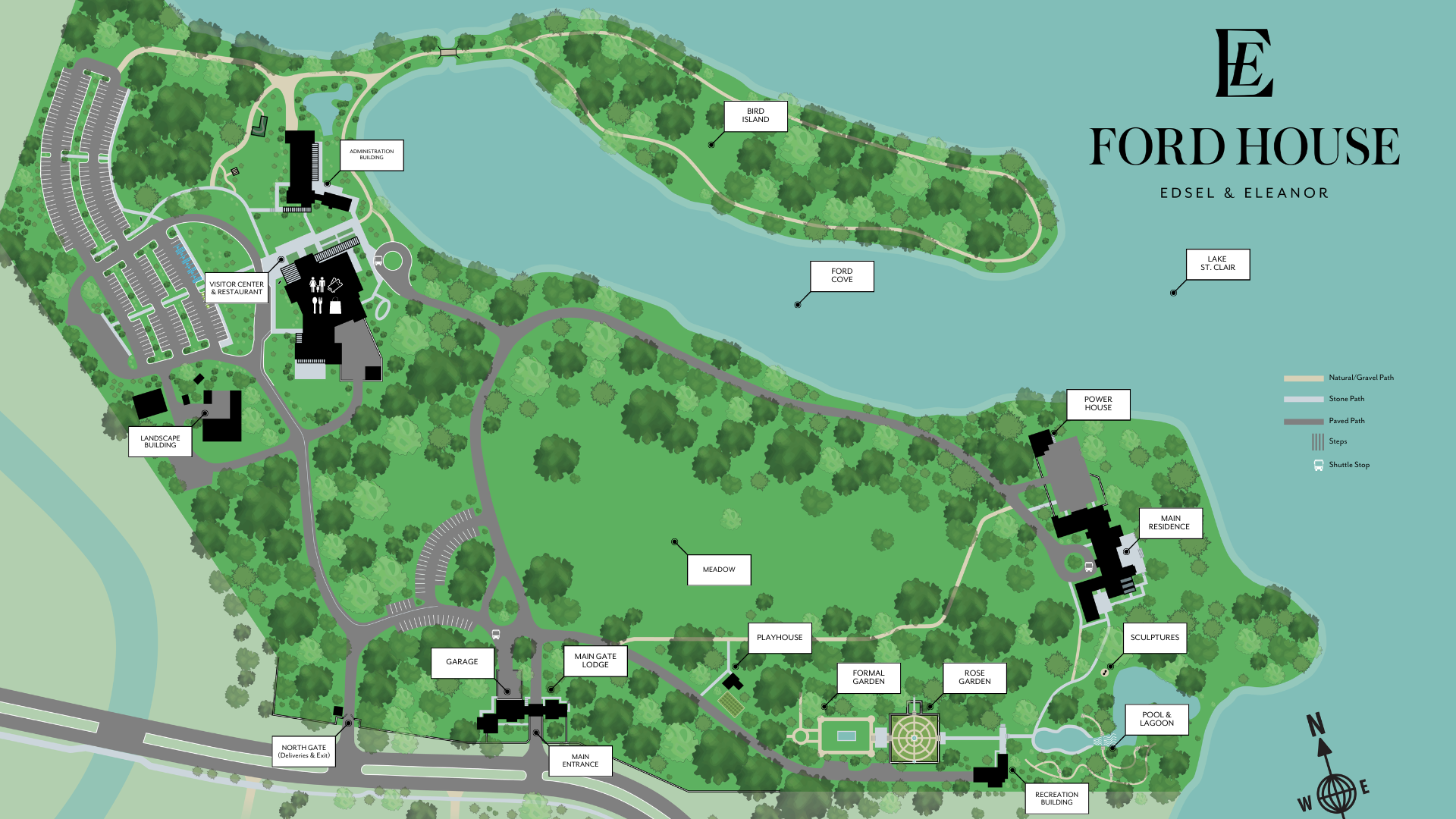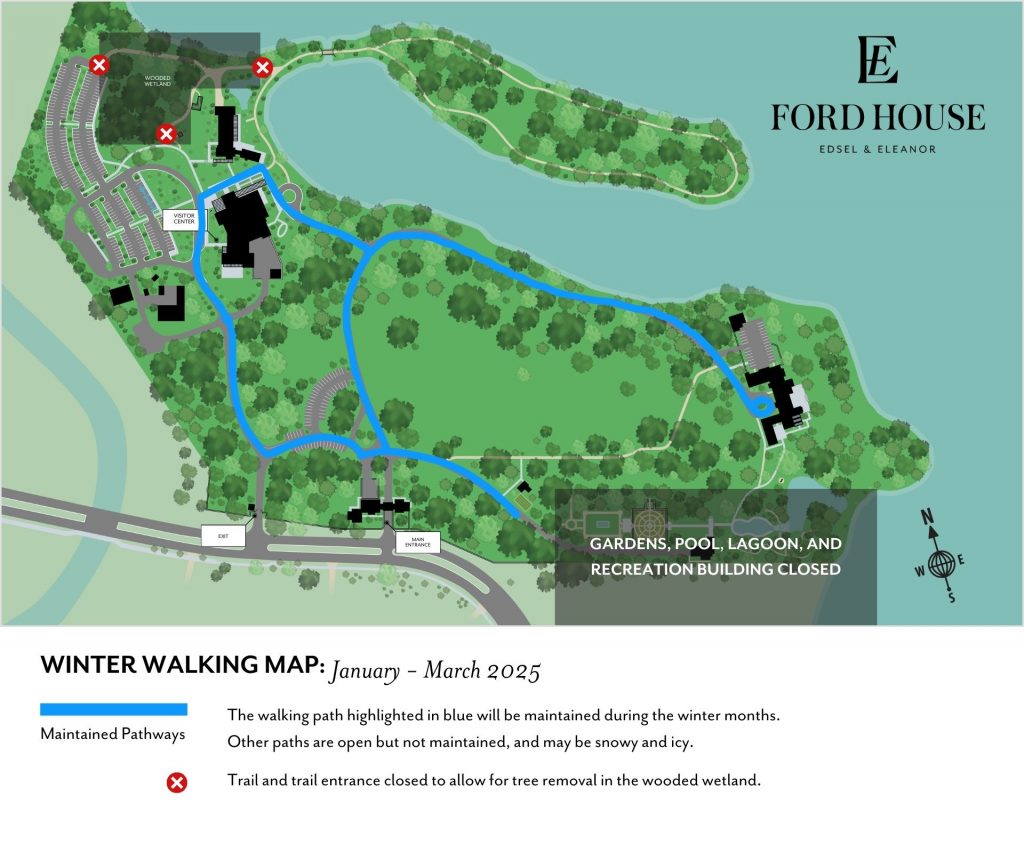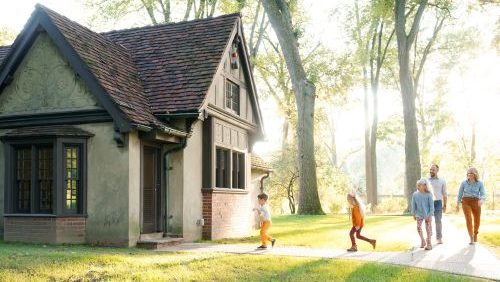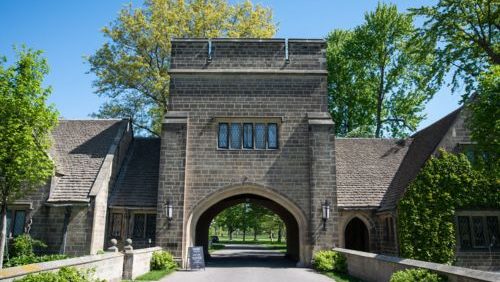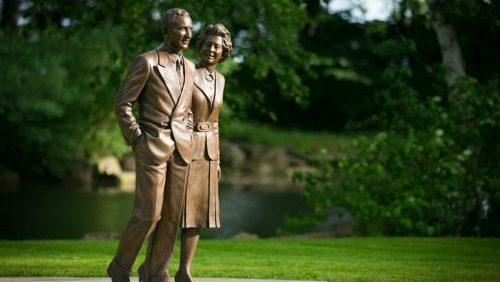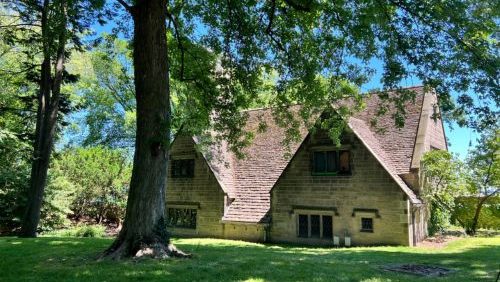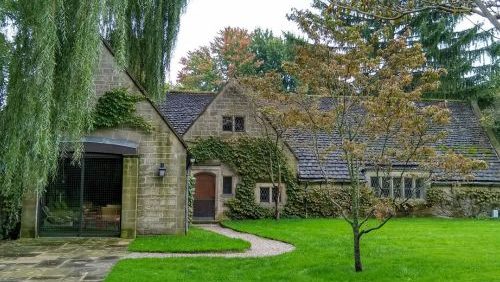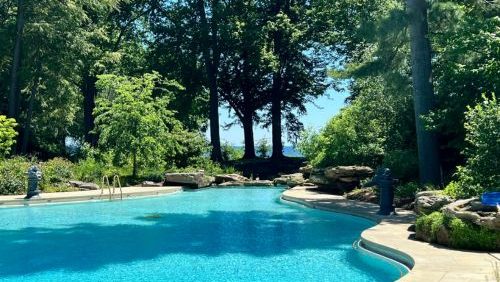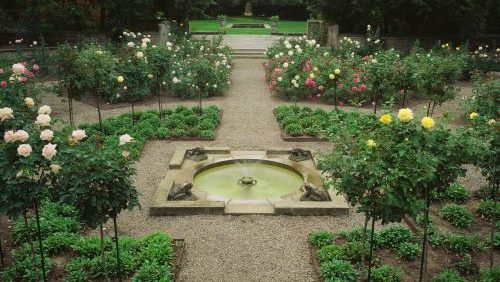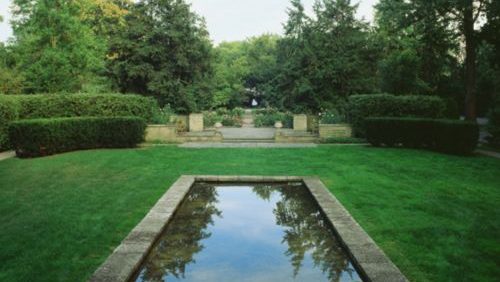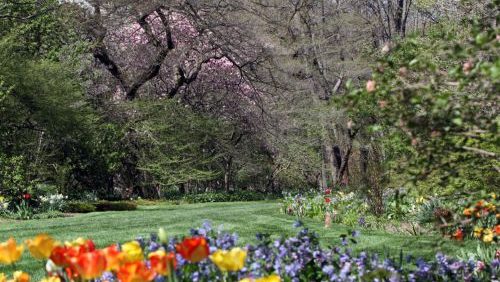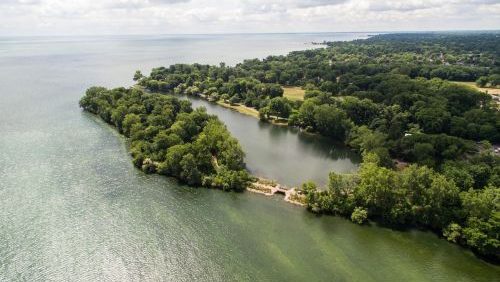Josephine's Playhouse
Josephine's Playhouse at Ford House is a captivating 3/4-scale cottage designed specifically for Edsel and Eleanor Ford's only daughter, Josephine. Gifted to her by her grandmother, Clara Ford, for Josephine’s seventh birthday in 1930, the playhouse was crafted with extraordinary detail by renowned architect Robert O. Derrick, a neighbor of the Fords in Grosse Pointe.
Inside, the playhouse boasts all the amenities of a full-sized home, including an electric range and oven, central heating, running water, plumbing, and a fireplace. Every element was thoughtfully scaled for a child, making it an enchanting space for tea parties, make-believe, and storytelling. Sculptor Corrado Parducci added delightful concrete reliefs of nursery rhymes to its exterior, encouraging visitors to spot beloved stories in the intricate details.
However, Josephine, ever the active spirit, didn’t consider the playhouse her favorite spot on the estate. In a 2005 interview, shortly before her passing, she fondly reminisced that while she enjoyed the occasional tea party there, she preferred outdoor activities like playing tennis and spending time with her beloved dogs.
In its early years, a small vegetable garden, designed by famed landscape architect Jens Jensen, graced the area beside the playhouse, but it was replaced after one season with an open playground for Josephine and her siblings. Today, the sunny lawn surrounding the playhouse reflects its playful history, offering a charming contrast to its petite architecture.
Visitors are welcome to step inside when the playhouse is open, but take care—door frames and ceilings were built to suit a 7-year-old girl, so watch your head! This magical little house continues to tell the story of Josephine’s spirited childhood and the Ford family’s devotion to creating joy and wonder for their children.



